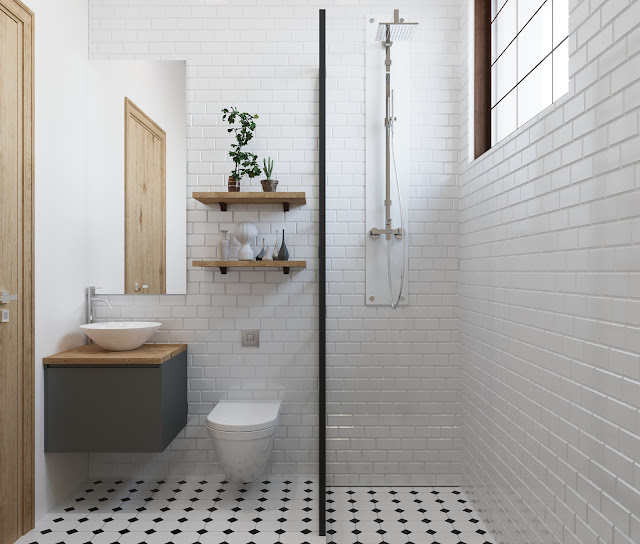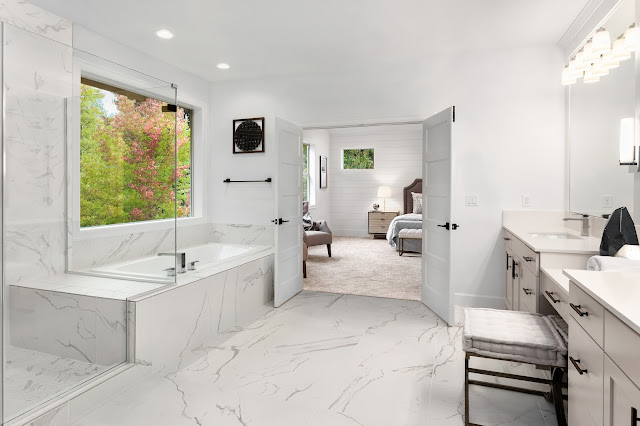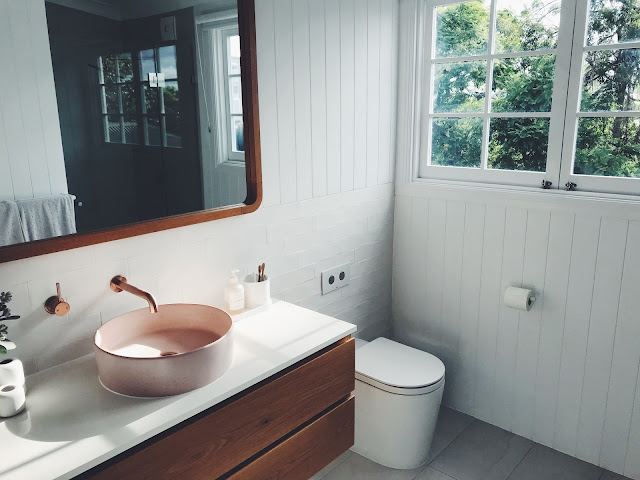When you’re remodeling, buying, or selling a home, being aware of the different bathroom types is essential. Most homes (with the exception of apartments) usually have two or even three different types of bathrooms, such as a full bathroom, a half bathroom, and a quarter bathroom in various combinations.
For potential buyers, the types of bathrooms that a home has is one of the most important factors in making a purchase decision. For example, a family of five likely needs two full bathrooms and a half bath to comfortably accommodate everybody, whereas a couple would probably be satisfied with one full bathroom.
Since we spend a lot of our time in our bathrooms, and their functionality can either make or break the overall harmony of your home, let’s explore the different types of bathroom layouts and which are most on-trend today.
Full Bathrooms
In order to be considered a full bathroom, the layout must contain a sink, toilet, and shower/bathtub combination, or a separate bathtub and shower that are spaced apart.
Most homes will have at least one full bathroom. In fact, you can almost guarantee that any low- to mid-priced home with two or more bedrooms will have one full bathroom. This type of bathroom is extremely versatile and adds value to a home, serving many functions and sometimes including a “his” and “her” design that features a spacious layout and two sinks.
Primary or Owner Bathrooms
A primary or owner bathroom is usually the biggest and most private bathroom in a home, incorporating all of the same features as a full bathroom. This type of bathroom is attached to or can be accessed from the home’s largest bedroom as an ensuite design.
Besides their location, primary bathrooms often go above and beyond the traditional features of a full bathroom and include special amenities – such as double vanities, whirlpool tubs, walk-in showers, built-in shelving, heated towel racks, and semi-enclosed toilets for maximum privacy. Master bathrooms are seen by many to be a space for retreat and relaxation, which often means that they are the most high-end type of bathroom.
Three-Quarter Bathrooms
Three-quarter bathrooms have a layout that contains a sink, toilet, and either a separate shower or a separate bathtub. Since most new bathrooms or remodeling projects today aren’t being built with bathtubs, the third component in three-quarter baths tends to be a shower.
While not quite as spacious as a full bathroom, three-quarter bathrooms still offer plenty of benefits without taking up much square footage. It’s common to find this type of bathroom near a guest bedroom or as part of a finished basement, as it offers everything needed but is likely to be used less often by the residents.
Powder Rooms or Half-Baths
Powder rooms, which are also called half-baths, feature only two of the standard four components of a full bathroom: a toilet and a sink. Thus, this is the smallest type of bathroom and takes up relatively little square footage.
Normally found by the entrance of a home or close to the kitchen, half-baths allow for more privacy for the homeowner, as visitors can use this smaller bathroom without entering the bedroom areas. Also, since full bathrooms tend to be more personal spaces with garments and medicines or hygiene products, half-bathrooms keep visitors from seeing these types of items.
Jack and Jill Bathrooms
The final type of bathroom that’s most commonly seen in homes is the Jack and Jill bathroom, or the shared bathroom. This type of bathroom is positioned between two bedrooms and has two doors, granting equal and easy access from either bedroom.
Jack and Jill bathrooms usually feature one or two sinks, a toilet, and a shower or bathtub. Extremely fun for kids, this style is an ideal choice for larger families, where the bathroom might be occupied at any given time of day. Not only does this type of bathroom provide convenience for whoever occupies the adjoining bedrooms, but it also saves on space, as you won’t need to have one bathroom for every person or bedroom and can use that extra square footage for other purposes.
Which Type of Bathroom is Most On-Trend Today?
Since not every home can accommodate every type of bathroom, there isn’t necessarily one layout that is more on-trend than any other. However, there is a shared understanding that the ensuite bathroom is a must-have in home design. Buyers will look more favorably upon homes with ensuites, as this type of bathroom is something most people want.
Once considered a luxurious advantage, ensuite bathrooms are increasingly popular features in homes of all different shapes and sizes. This is because they offer a level of convenience that can’t be denied, and they add a huge amount of value to a home compared to standalone full baths.
The ensuite isn’t just for the primary or owner bathroom anymore! You’ll find them in the other bedrooms of the house, making the bathroom more private and accessible. The more “suites” you have in your home the more valuable, and the more attractive.
No matter what type of bathroom you have, these vanity and faucet pairings will go great with any interior style or aesthetic.
.jpg)









