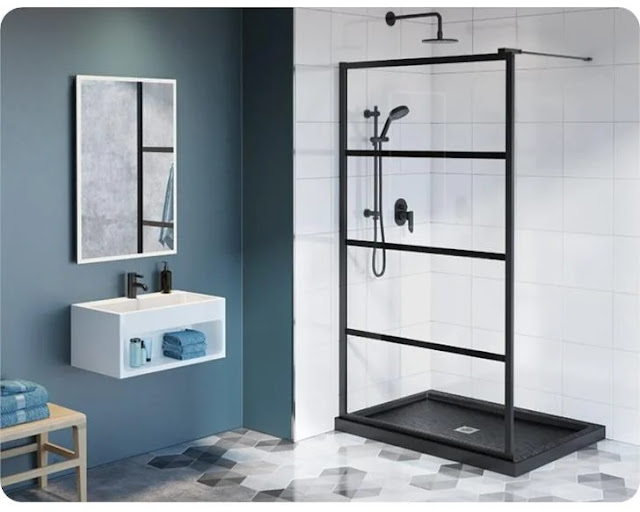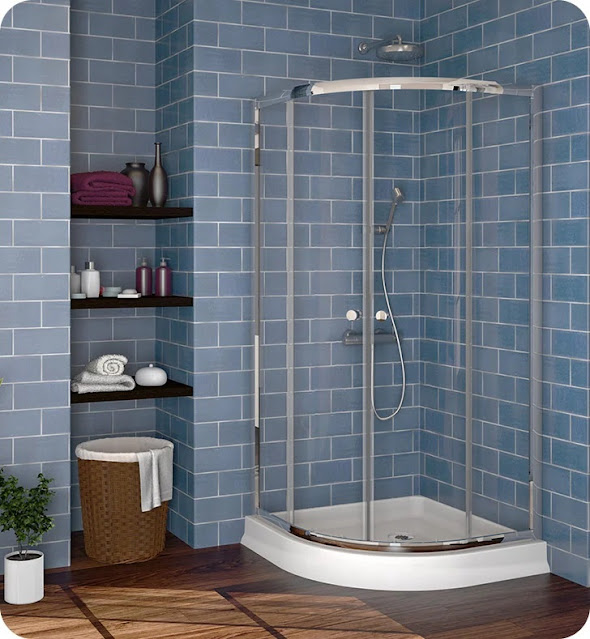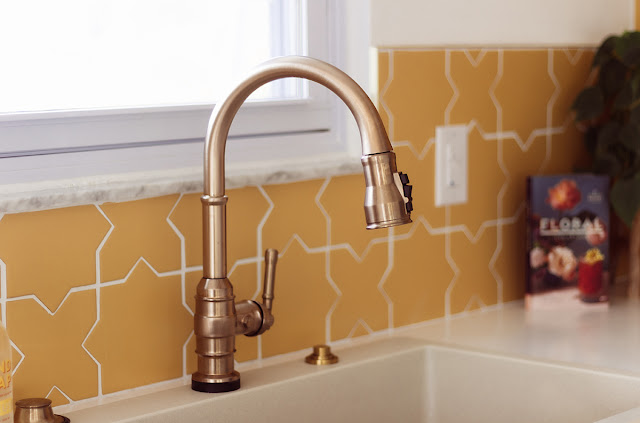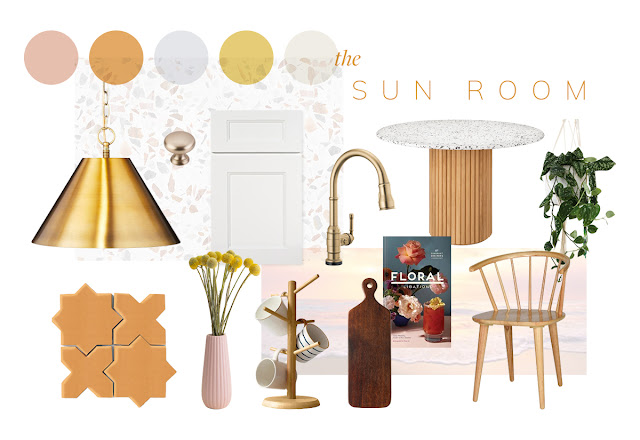Answering the Questions You Have About Shower Doors
What might seem straightforward at first glance can quickly become confusing when it comes to shower doors. You’ll find there are so many options, styles, and setups that you might need a little guidance.
You’ve come to the right place for all things shower doors. Whether you’re wondering about which is the right style for you or you’re in the middle of a framed/frameless debate, we’ll help you sort it out. Let’s talk about shower doors.
Layout Dictates Your Shower Door Style
There are three categories of shower doors: in-line doors, tub doors, and enclosure doors. Which style you choose is more about the architectural set up of your bathroom and shower than it is about a design style. Take a closer look at each with us.
In-Line Shower Doors
In-line shower doors have three walls enclosing the shower and a straight front where the glass shower door goes. These are by far the most popular and simple style of shower. But that doesn’t mean they are boring.
Functionally, the in-line shower door can be a classic sliding door, a hinged swinging door, or a shield style. The shield style door isn’t really a door at all, but a piece of glass that covers a part of the open area and leaves the rest uncovered. It’s a modern style that’s popular with wet room type designs or minimalist styles.
Best suited for wide openings, the in-line door is an excellent choice for patterned tile showers where you want to show off the shower as a key design element in the space. The wide glass fronted shower allows that tile to be seen from various angles all around the room.
Q&A: Can I get shower doors you can’t see through?
Some bathrooms have opulent tiling in the shower that calls for clear glass on the shower doors. However, you may have some misgivings about all that clear glass. After all, the shower does require some level of privacy.
Choose a shower door that offers different types of glass so you can find the exact amount of privacy you want. Frosted glass doors are popular, but consider raindrop glass, which adds texture that obscures the view.
If you have a beautiful tiled shower but still want some privacy, take the middle road and go with a frosted or textured glass shield. It will reveal some of the tile design without leaving you without cover where it counts.
Tub Shower Doors
Tub doors are for bathtub/shower combos. These multitaskers are the functionality champs but still provide plenty of style. These are available in the same three versions that we discussed with in-line doors: sliding, shield, and swinging.
Keep in mind that tub shower doors have limited space and are often installed in smaller bathrooms. Some styles, like swinging, can be difficult in smaller spaces. Measure and consider carefully before making a decision.
Q&A: Framed, semi-frameless, or frameless shower doors?
Good question. Framed shower doors (as you might expect) have a metal frame around the entire outside edge of the door. They aid in securing the door and help it functionally as well, depending on style. Thinner, lighter glass is often an option for framed shower door models and can be more affordable because of that. However, framed doors do tend to break up the view. If you’re going for an airy look or want to show off your shower tile, that frame may get in the way.
Semi-frameless has a frame at the top and bottom of the door but not on the sides. It’s a good middle ground with solid functionality and good affordability. It lets in more light than a framed door and has fewer lines that might block the view into your shower.
Frameless shower doors have only sturdy hinges attaching glass to the wall of your shower in leau of the frame. They sometimes look like there’s nothing at the front of your shower and designers love them because they provide an unobstructed view into the shower—a must if you have a gorgeous shower design you want to be able to see. On the flip side, frameless shower doors often need thicker glass and can be more expensive than the other options.
Enclosure Shower Doors
The enclosure style shower has only one or two walls and the rest is glass. These come in all shapes and sizes. They are also popular for corner applications. Especially interesting are designs with rounded glass or multiple angles that make up the shower enclosure.
Opt for sliding or hinged door functionality. You might even consider double doors if your shower is larger, as many enclosure showers are.
Enclosure showers offer a plethora of design options that other styles of showers don’t. Shower doors that look like windows with their pane-like look are a nice detail. The shower door and enclosure itself can become the center of the design.
Q&A: Can shower doors swing in?
Short answer: yes. Longer answer: it depends. Shower doors that swing in need a lot of clearance. Most smaller showers can’t afford that. With a door that swings in, you may find you have to carefully place yourself before opening the door so you don’t get trapped on the wrong side of the door.
Larger showers with plenty of interior clearance can swing either way easily. Think about which way is easier to use, which way makes the most sense, which will be the least in the way. Make sure you cover all your bathroom functionality considerations. After that, it’s up to your taste and the design of your bathroom.
Feel a little better about your shower door? When you’re ready to start shopping, head over to our website to find exactly what you need and want.
Need more bathroom remodeling ideas and advice? Read on.










.jpg)







