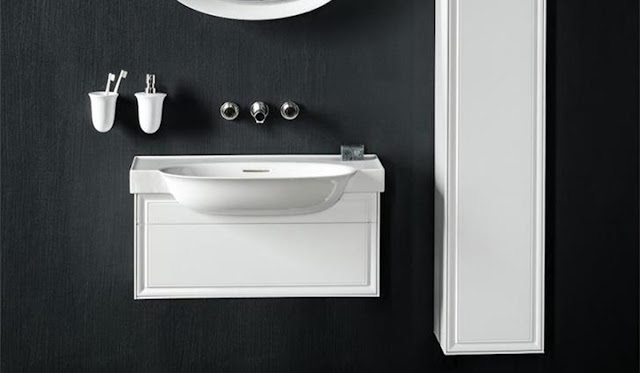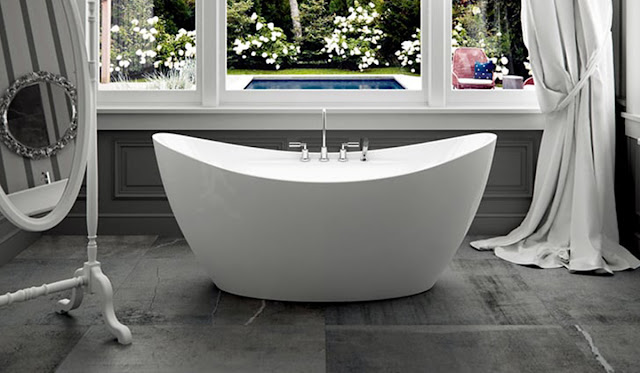People with disabilities should be able to use every space in their house comfortably and freely without facing challenges. If a member of your household has special requirements related to mobility or uses a wheelchair, it’s key that you make adjustments to the rooms in your home to accommodate their access and ease of use.
Currently, the latest U.S. census data estimates that 10 percent of Americans have a physical disability or mobility impairment, with over 3 million people using wheelchairs full-time at home. For these individuals and for the elderly wanting to age in place, the bathroom can be one of the most dangerous rooms in the house, as it is the most common site of slips and falls.
To ensure that your home bathroom embraces universal design – meaning it is accessible to people of all ages, sizes, and capabilities – there are a number of features you can integrate that will make the space functional and safe.
Here we provide a guide to making your bathroom accessible, including tips for fixtures and accessories that will create a usable space for anyone with physical limitations.
Ideal bathroom dimensions
First and foremost, the bathroom needs to be spacious enough for a person in a wheelchair to easily move around. The American Disabilities Act (ADA) recommends bathroom dimensions of at least 60-inches by 56-inches deep plus clearance space for bathroom fixtures.
For wheelchairs to make a 180-degree turn within the space, a diameter of 60-inches is needed. The main doorway will also need to be at least 32-inches wide, and it is best if the door opens outwards into the adjacent room to create even more space within the bathroom.
Lighting for handicap accessibility
Good lighting in the bathroom is always important for safety, especially for those middle-of-the-night trips to the toilet. For those with limited mobility, all light switches need to be within reach and able to be turned on and off from wheelchair height.
The ADA recommends a set of standards for hanging lights in the bathroom as well as the distance that fixtures or sconces should extend from the walls for optimal safety. Some of the best lighting options for people with disabilities include large rocker light switches or switches with motion sensors. There are also several smart lighting options available that can be controlled by voice or remote.
Accessible sinks, toilets, showers, and bathtubs
Of course, there’s no point in focusing on the layout of the bathroom without considering whether a wheelchair user can actually access the sink, toilet, shower, or tub. Here’s what you should focus on when it comes to each of these features:
Sinks
The maximum sink height in a handicap-accessible bathroom is 34-inches high. It’s best to choose a wall-mounted sink or vanity model that can offer plenty of clearance for a wheelchair user’s knees and feet. Other considerations include touchless faucets and an extra sturdy vanity, which can be used for maneuvering and for steadying oneself.
Toilets
The ADA recommends toilets are between 17-19 inches high from the finished floor. Ideally, the toilet height will be level with the individual’s wheelchair height, so that they can easily transfer from one to the other.
Wall-mounted toilets are probably best, as they can be positioned to a custom height and leave plenty of room for turning a wheelchair. It’s also key to ensure that accessories like the toilet paper holder, sanitary items, or other medical equipment are within reach.
Showers and bathtubs
When it comes to the shower or bathtub, the most important element is to create access without the user needing to step over any threshold. Curbless showers (or roll-in shower stalls) make entry super easy for people with wheelchairs. Many barrier-free shower kits fit into standard 60-inch bathtub openings for easy conversion and have built-in benches.
Walk-in tubs are also ideal, many of which have a door that opens flush with the floor and ADA-compliant benches. Showers and tubs that are handicap accessible will also often include handheld shower heads, grab bars, and therapeutic water jets.
By incorporating these considerations into your home bathroom, you can make sure that the space is handicap accessible and comfortable for all. Learn more about inclusive and universal design in our recent blog.
Discover More Universal Design










